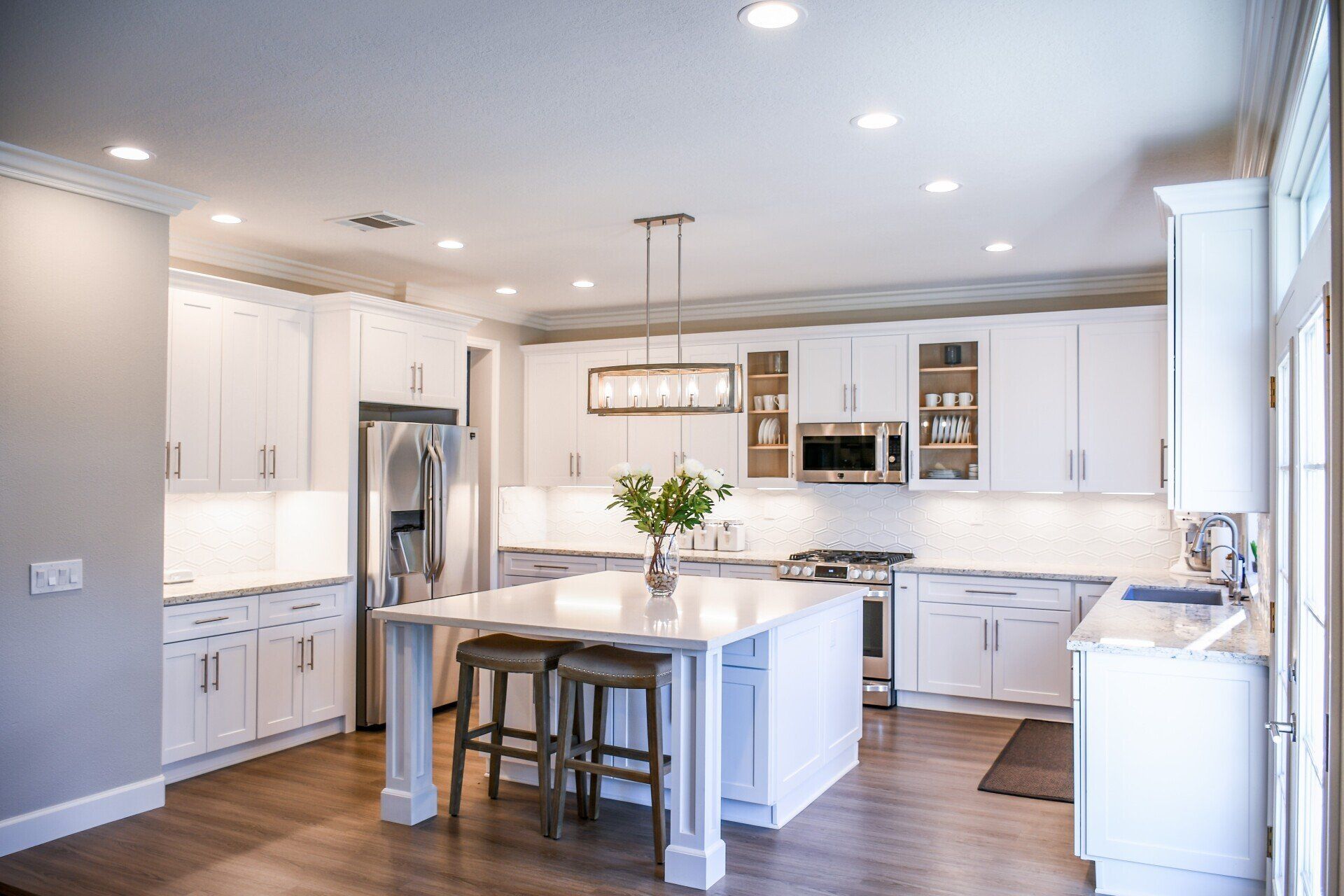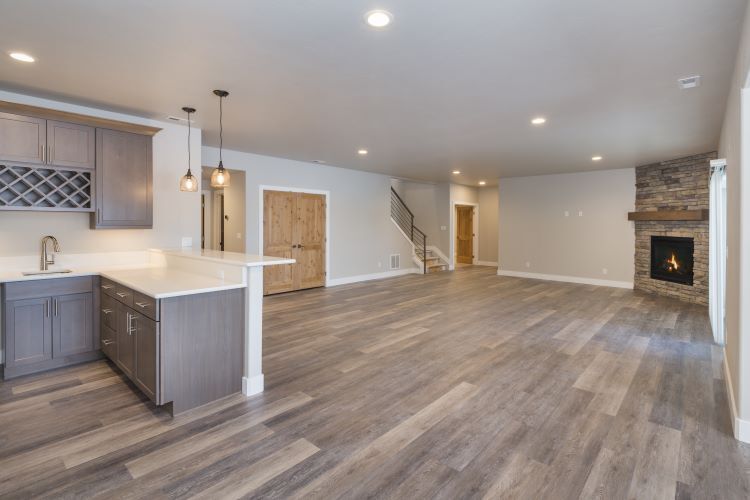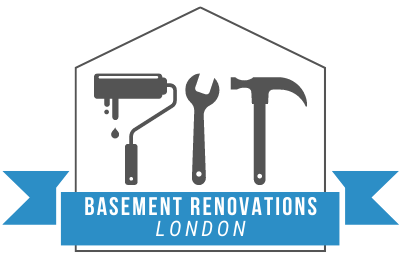How much does a basic kitchen renovation cost?

When it comes to kitchen renovations, there are a lot of factors that can affect the overall cost. The size of your kitchen, the materials you use, the appliances you install, and the scope of work all play a role in determining the price tag.
Depending on what you want done for your kitchen renovation will play a major role in how much it will cost. Some kitchen renovations are simple and only include replacing a few appliances or installing new countertops, smaller renovations like that won't be as expensive as complete overhauls but they will still make a big difference to the appearance of your kitchen.
Other renovation projects in the kitchen are complete overhauls that transform every part of the area. This could include gutting the entire space and starting from scratch, meaning brand new flooring, cabinets, countertops, windows, backsplash and even new paint on the walls! Renovations like this are going to be more expensive than simpler projects, but the results can be stunning.
If you're planning on doing a complete kitchen renovation, it's important to factor in the cost of materials, as well as the cost of labor. Professional help will likely be required for a project of this size, and that will drive up the overall price tag, but it's worth it to have the job done right. Having professionals to help with projects like this also means they can help with the cost of materials; professionals deal with purchasing of materials everyday so they can often get them at a lower cost than the general public.
The average kitchen renovation can take anywhere from two weeks to eight weeks, depending on the size and scope of the project. This means that you'll need to factor in the cost of temporary housing or eating out during this time, as you won't be able to use your kitchen until it's finished.
It's very difficult to provide any type of quote without seeing the job, but for a general estimate for a small kitchen, you can expect to pay anywhere from $5,000 to $10,000 for a basic renovation. This would include new cabinets, countertops, flooring, and painting. If you want to upgrade your appliances or add new features like a backsplash or island, the cost will go up accordingly.
For a medium-sized kitchen with a full renovation the cost will be somewhere in the range of $15,000 to $20,000. And for a large kitchen with a complete overhaul renovation, you could be looking at $25,000 to $35,000. Of course, these are just estimates and the actual cost will vary depending on the materials used, the scope of work, and the company you hire to do the job. But if you're planning a kitchen renovation in the near future, it's important to factor in all of the costs so you can be prepared.
Once you've taken all of these factors into consideration, you can start to get a general idea of how much your kitchen renovation might cost. Keep in mind that every project is different, and the only way to get an accurate estimate is to contact a professional company who can assess your specific needs and give you a personalized quote.
When it comes to kitchen renovations, there is no one-size-fits-all answer when it comes to pricing. If you'd like to get a better idea of how much a kitchen renovation might cost for you then feel free to get in touch with Basement Renovations London. Our was build on doing basement reno's but we specialize in all types of home renovation projects. We've been serving London, Ontario for over ten years, and would love to help you with your next renovation project!
You might also like




