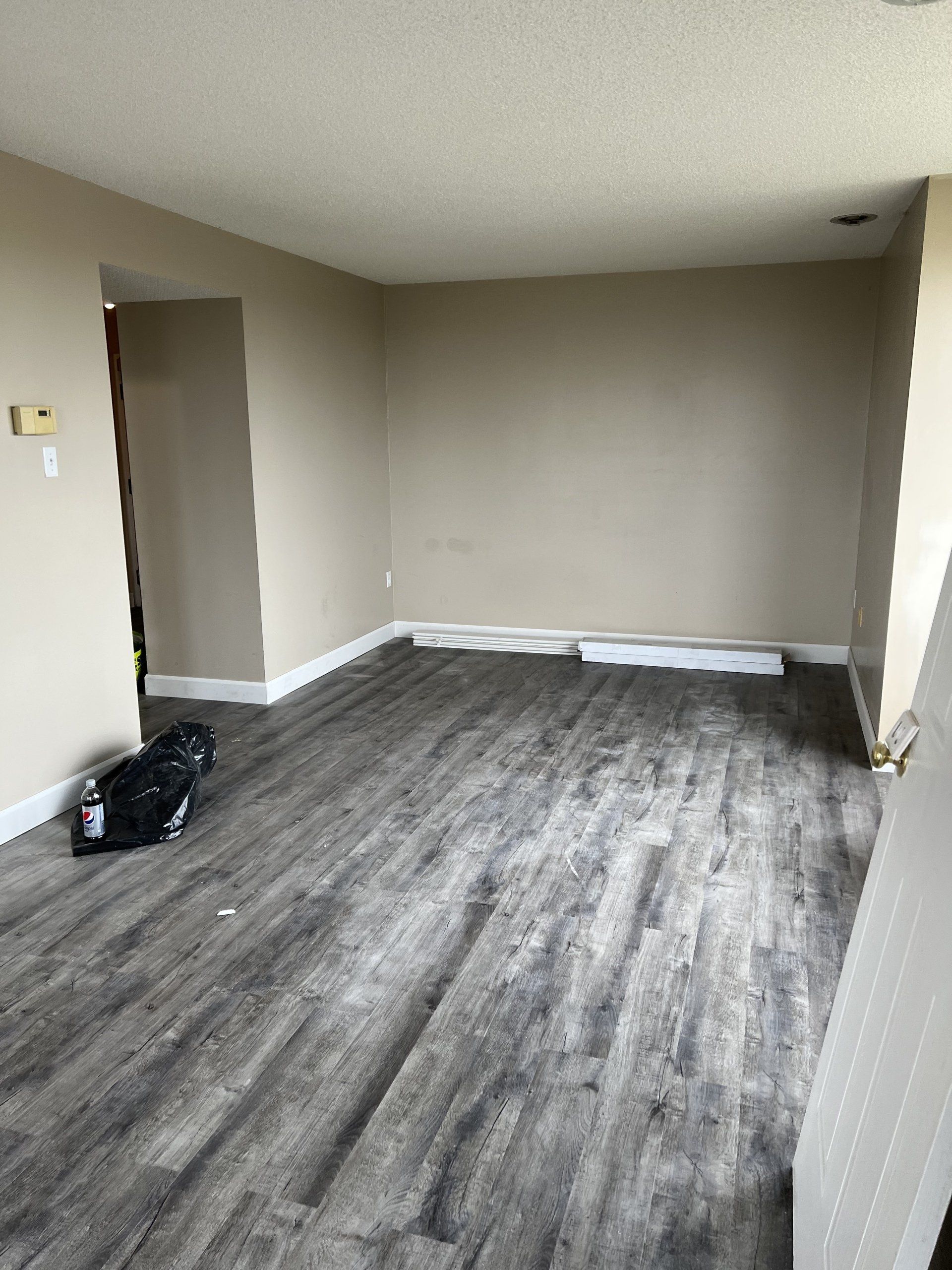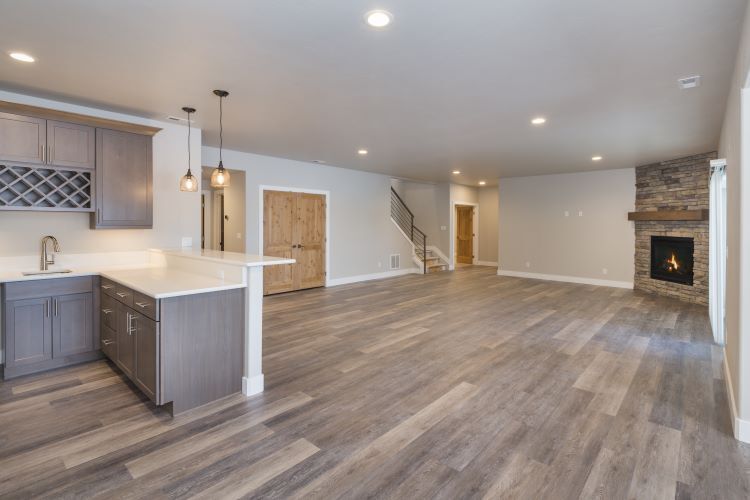Planning Guide: Room Additions

Expanding your home with a room addition is an exciting prospect, offering increased living space and enhanced functionality for your family. At Basement Renovations London, we specialize in creating beautiful and functional room additions that seamlessly integrate with your existing home. In this blog article, we'll walk you through the bedroom addition process and highlight the reasons why Basement Renovations London is the ideal choice for your home expansion project.
The Bedroom Addition Process:
- Initial Consultation: The first step in the bedroom addition process is an initial consultation with our team at Basement Renovations London. During this consultation, we'll discuss your goals, vision, and budget for the project, as well as any specific requirements or preferences you may have. We'll also assess your home's layout, structural considerations, and zoning regulations to ensure that the bedroom addition meets all necessary criteria.
- Design and Planning: Once we have a clear understanding of your needs and objectives, our team will begin the design and planning phase of the project. We'll work closely with you to develop a custom bedroom addition plan that maximizes space, functionality, and aesthetics while staying within your budget and timeline. Whether you're adding a master suite, guest bedroom, or children's room, we'll tailor the design to suit your lifestyle and preferences.
- Permits and Approvals: Before construction can begin, we'll obtain any necessary permits and approvals from local building authorities and homeowners' associations. Our team at Basement Renovations London will handle all the paperwork and ensure that the bedroom addition complies with all relevant building codes and regulations.
- Construction: With the design finalized and permits in hand, construction can begin on your bedroom addition. Our skilled team of contractors at Basement Renovations London will coordinate all aspects of the construction process, from site preparation and foundation work to framing, roofing, and finishing. We'll use high-quality materials and craftsmanship to ensure that your new bedroom addition is built to last and exceeds your expectations.
- Finishing Touches: Once the construction phase is complete, our team will add the finishing touches to your new bedroom addition. This may include painting, flooring installation, trim work, lighting, and any other custom features or upgrades you desire. We'll pay close attention to detail and quality to ensure that every aspect of the room meets our exacting standards and reflects your personal style.
- Final Inspection and Handover: Before handing over the keys to your new bedroom addition, we'll conduct a final inspection to ensure that everything meets our rigorous quality standards and exceeds your expectations. Our team at Basement Renovations London will address any remaining issues or concerns and make sure that you're completely satisfied with the finished product.
Why Choose Basement Renovations London:
- Experience and Expertise: With years of experience in the home renovation industry, Basement Renovations London has the knowledge, skills, and expertise to handle all aspects of your bedroom addition project. From initial consultation to final inspection, our team is committed to delivering exceptional results and exceeding your expectations every step of the way.
- Customized Solutions: At Basement Renovations London, we understand that every home and homeowner is unique. That's why we offer customized bedroom addition solutions tailored to your specific needs, preferences, and budget. Whether you're adding a small bedroom or a luxurious master suite, we'll work closely with you to bring your vision to life and create a space that meets your exact requirements.
- Quality Craftsmanship: We take pride in our workmanship at Basement Renovations London and strive for excellence in every project we undertake. Our skilled team of contractors is dedicated to delivering superior quality and attention to detail in every aspect of your bedroom addition, from construction to finishing touches.
- Timely Completion: We understand that home renovation projects can be disruptive, which is why we strive to complete your bedroom addition in a timely and efficient manner. Our team at Basement Renovations London will work diligently to minimize disruptions to your daily routine and ensure that your new bedroom addition is ready for you to enjoy as soon as possible.
- Customer Satisfaction: Your satisfaction is our top priority at Basement Renovations London. We pride ourselves on providing exceptional customer service and communication throughout the entire bedroom addition process, from initial consultation to final handover. We'll keep you informed and involved every step of the way, ensuring that your needs are met and your expectations are exceeded.
Adding a bedroom to your home is an excellent way to increase living space, enhance functionality, and add value to your property. With Basement Renovations London, you can trust that your bedroom addition project will be handled with professionalism, expertise, and attention to detail. Contact us today to schedule a consultation and start transforming your home with a beautiful and functional new bedroom addition.
You might also like




