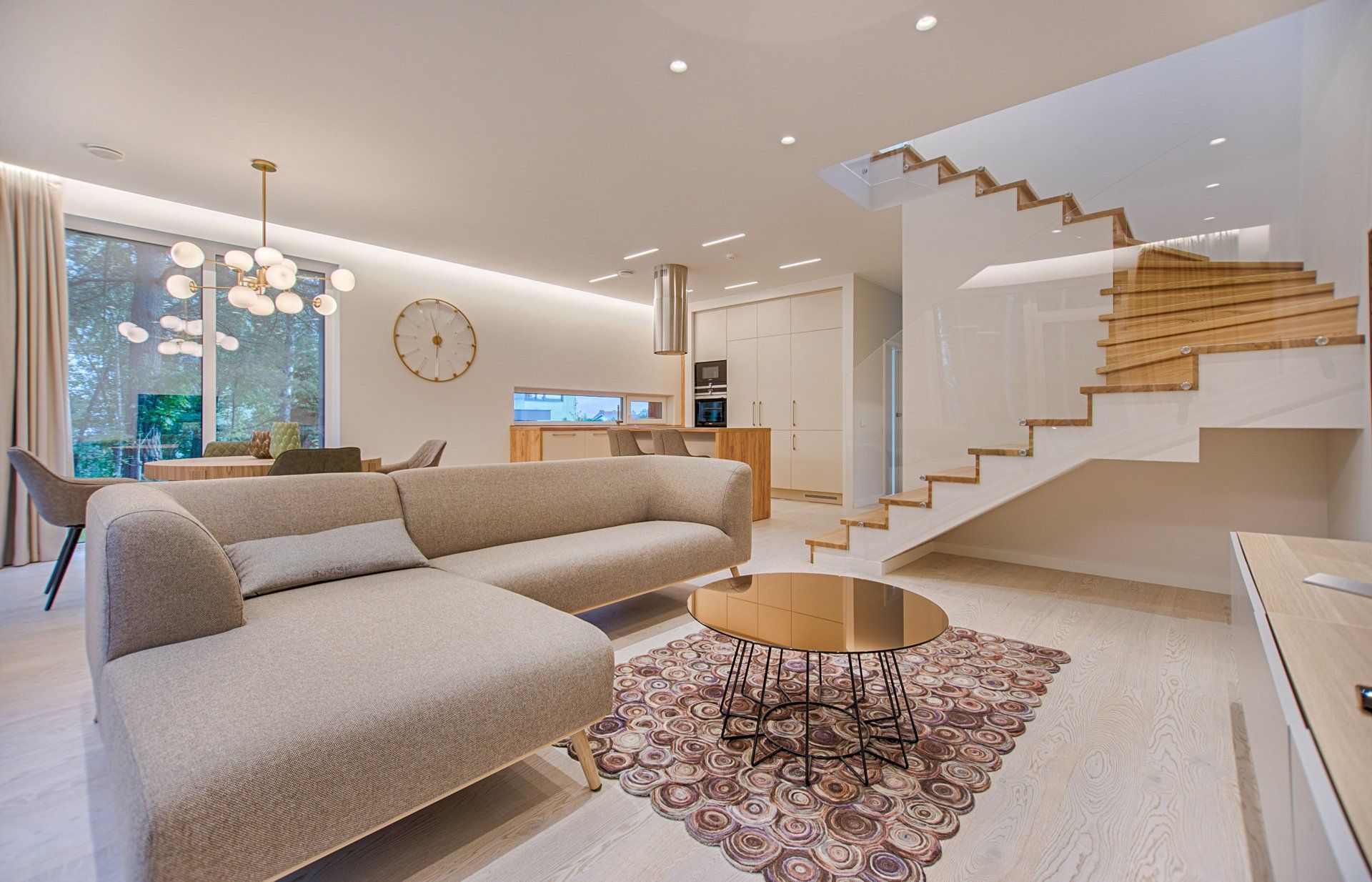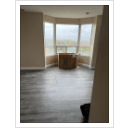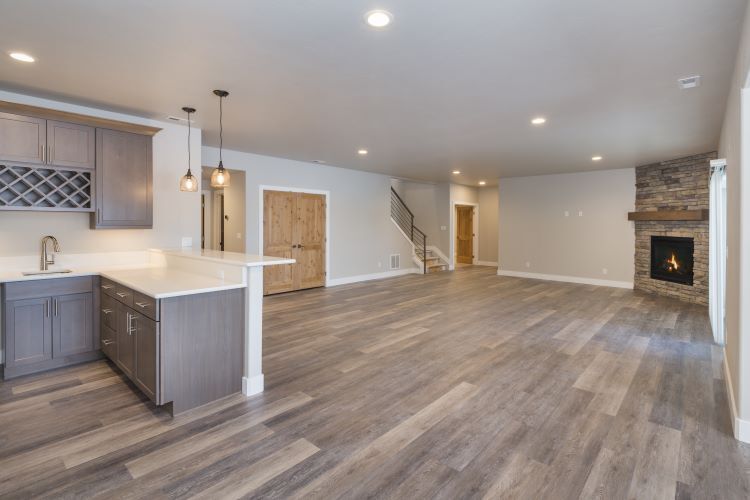Turning Your Basement into a Guest Suite: Step-by-Step Guide

Are you looking to maximize the potential of your home and add value to your property? One of the best ways to achieve this is by turning your basement into a cozy and functional guest suite. Basement Renovations London, your local experts in London, Ontario, are here to guide you through this exciting transformation. Follow this step-by-step guide to create a welcoming guest suite in your basement that your visitors will love.
Step 1: Plan and Design
The first step in any renovation project is careful planning and design. Consider how you want the space to function. Will it be a simple bedroom, or do you want to add a bathroom, kitchenette, or living area? Sketch out your ideas or work with a professional designer to create a layout that makes the most of the available space. Keep in mind the need for natural light, ventilation, and easy access.
Key Considerations:
- Layout and space utilization
- Plumbing and electrical requirements
- Heating and cooling needs
- Building codes and permits
Step 2: Address Moisture and Insulation
Basements are prone to moisture issues, which can lead to mold and mildew. Before starting the renovation, ensure your basement is dry and well-insulated. Waterproofing the walls and floors, fixing any leaks, and installing a sump pump if necessary are crucial steps. Proper insulation will also keep the space warm in winter and cool in summer, making it comfortable for your guests.
Key Considerations:
- Waterproofing solutions
- Moisture barriers
- High-quality insulation materials
Step 3: Framing and Drywall Installation
Once the moisture and insulation issues are addressed, the next step is framing the walls and installing drywall. This creates the basic structure of your guest suite. Make sure to leave spaces for doors, windows, and any built-in storage you plan to include.
Key Considerations:
- Quality framing materials
- Properly sized windows for egress and natural light
- Soundproofing considerations
Step 4: Electrical and Plumbing Work
If your guest suite includes a bathroom or kitchenette, you'll need to install the necessary plumbing and electrical systems. This step should be handled by licensed professionals to ensure safety and compliance with local building codes. Plan for adequate lighting, power outlets, and any appliances you want to include.
Key Considerations:
- Compliance with electrical and plumbing codes
- Adequate lighting fixtures and outlets
- Installation of plumbing fixtures (toilets, sinks, showers)
Step 5: Flooring and Finishing Touches
Choose flooring that is durable and moisture-resistant. Options like tile, vinyl, or engineered wood are excellent choices for basement environments. Once the flooring is installed, you can move on to painting the walls, adding trim, and installing doors.
Key Considerations:
- Moisture-resistant flooring options
- Wall colors and finishes
- Trim and door styles
Step 6: Furnishing and Decor
The final step is furnishing and decorating your new guest suite. Choose comfortable and stylish furniture that complements the overall design. Add cozy bedding, attractive lighting, and personal touches to make the space inviting. Consider including amenities like a mini-fridge, coffee maker, and TV to make your guests feel at home.
Key Considerations:
- Comfortable and functional furniture
- Coordinated decor and accessories
- Guest-friendly amenities
Conclusion
Turning your basement into a guest suite is a fantastic way to increase your home's value and provide a comfortable space for visitors. By following these steps and working with the experienced team at Basement Renovations London, you can create a beautiful and functional guest suite that will impress your guests and enhance your home's appeal. Ready to get started?
Contact us today to begin your basement transformation project!
You might also like




